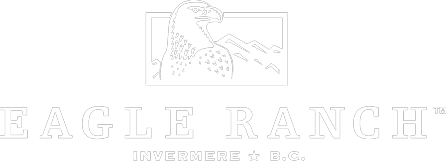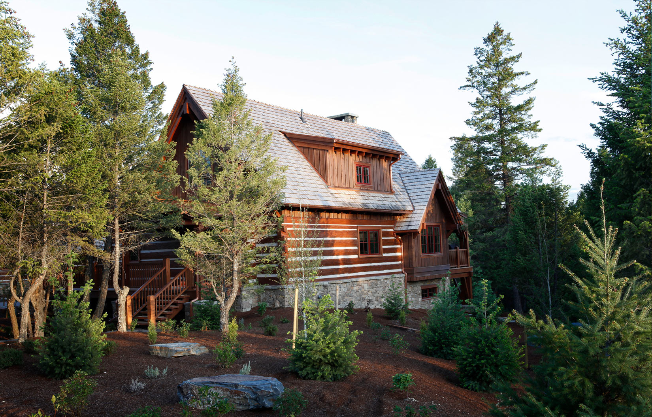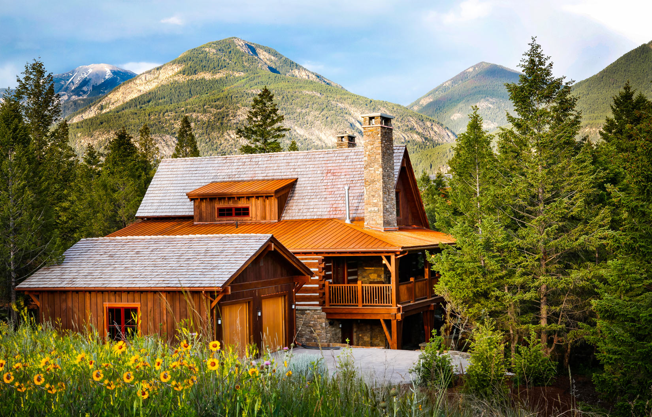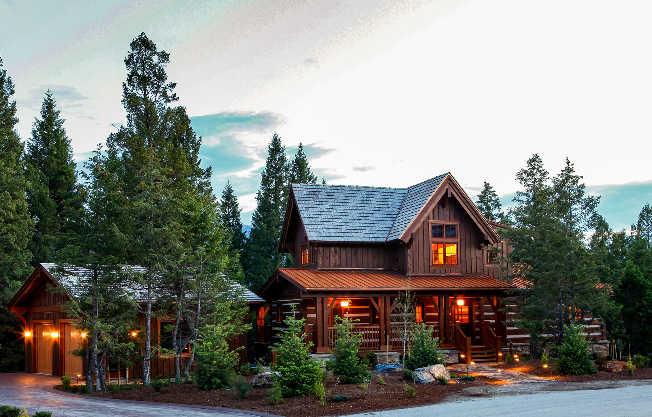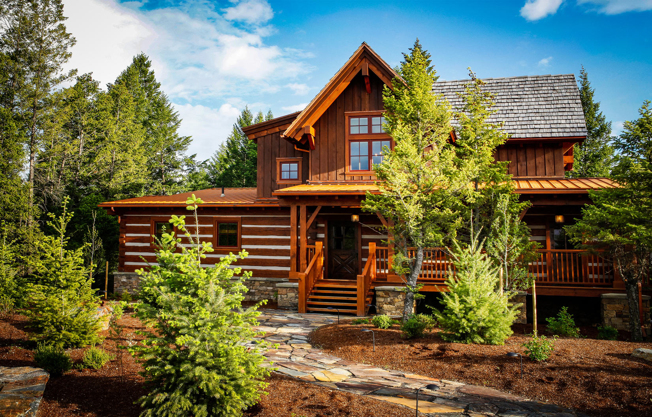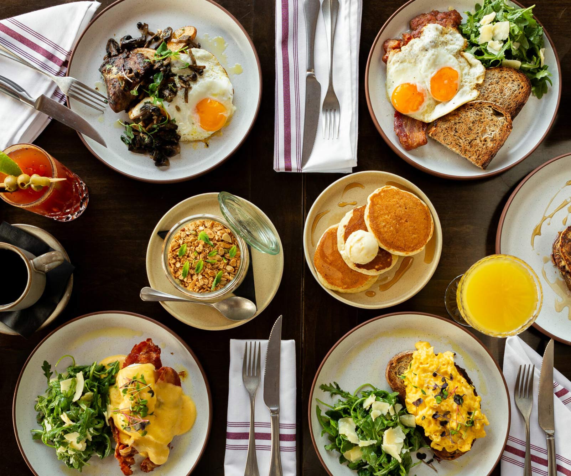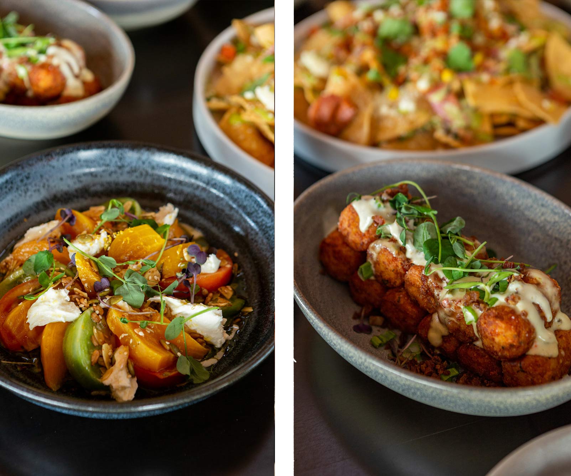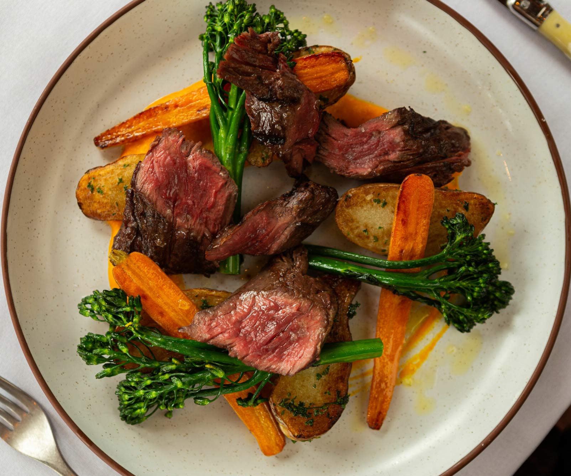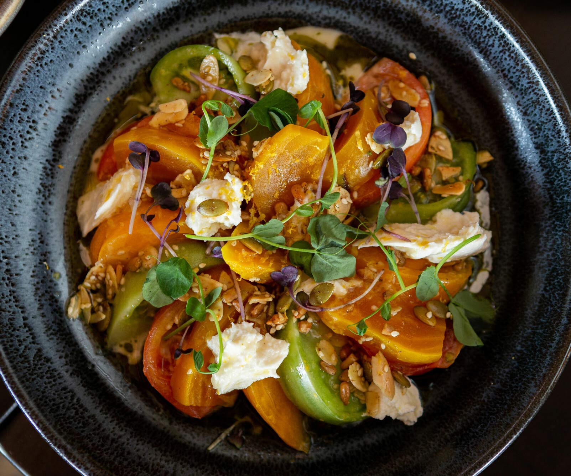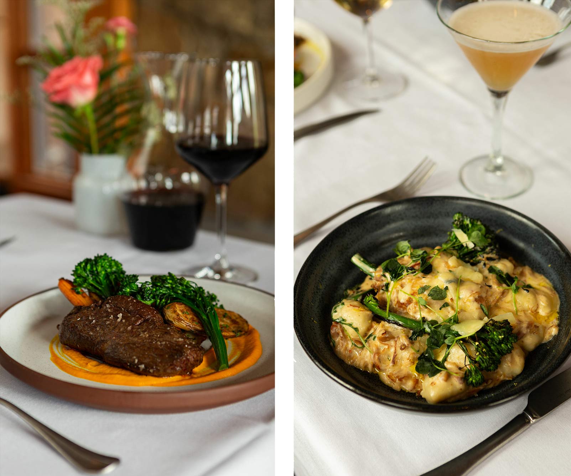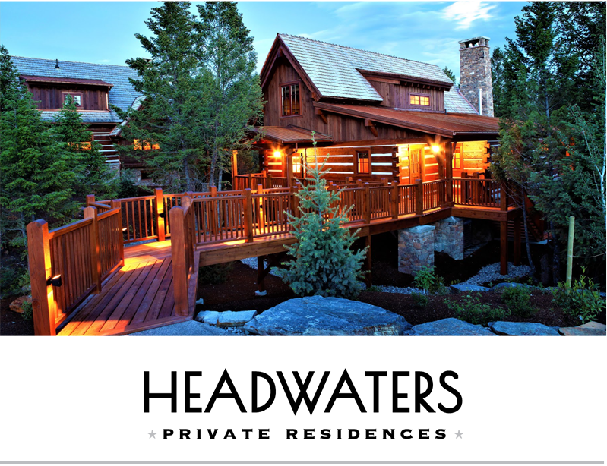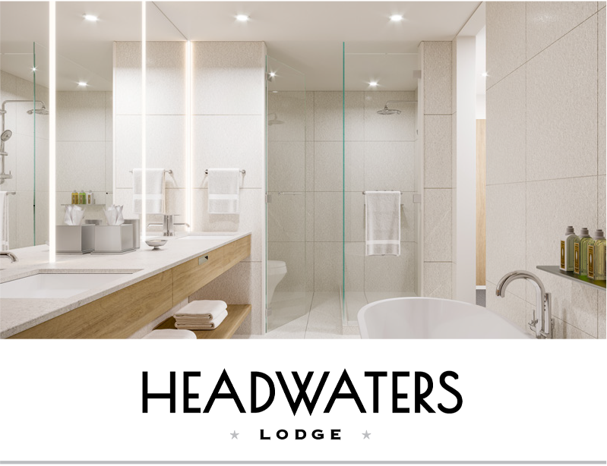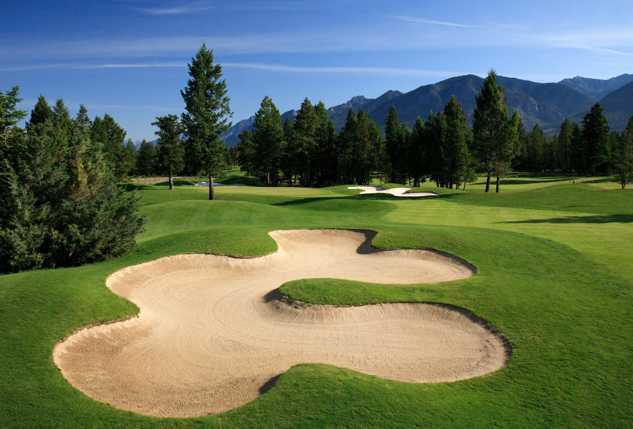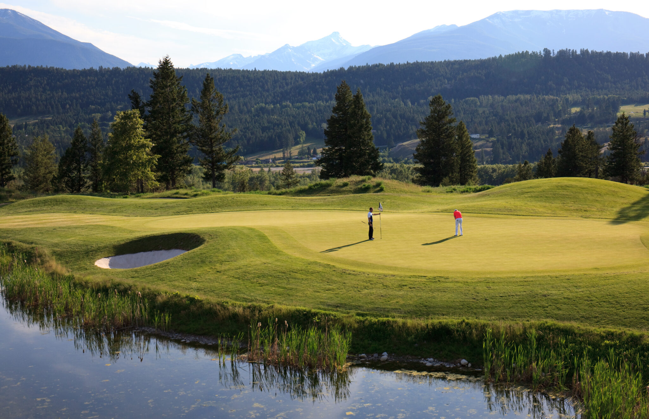An Elevated Vacation Experience
From stunning valleys to majestic peaks, experience the charms of Invermere all year round in our spacious luxury Private Residences. Dine under the stars on your terrace in summer, or raise a toast around a roaring fire in winter and savor precious time together in a private residence nestled within the Columbia Valley.
Our Private Residence's seeks to transport nature’s soothing white noise from outside to inside, creating a luxurious, sophisticated, and ultra-relaxing home away from home.
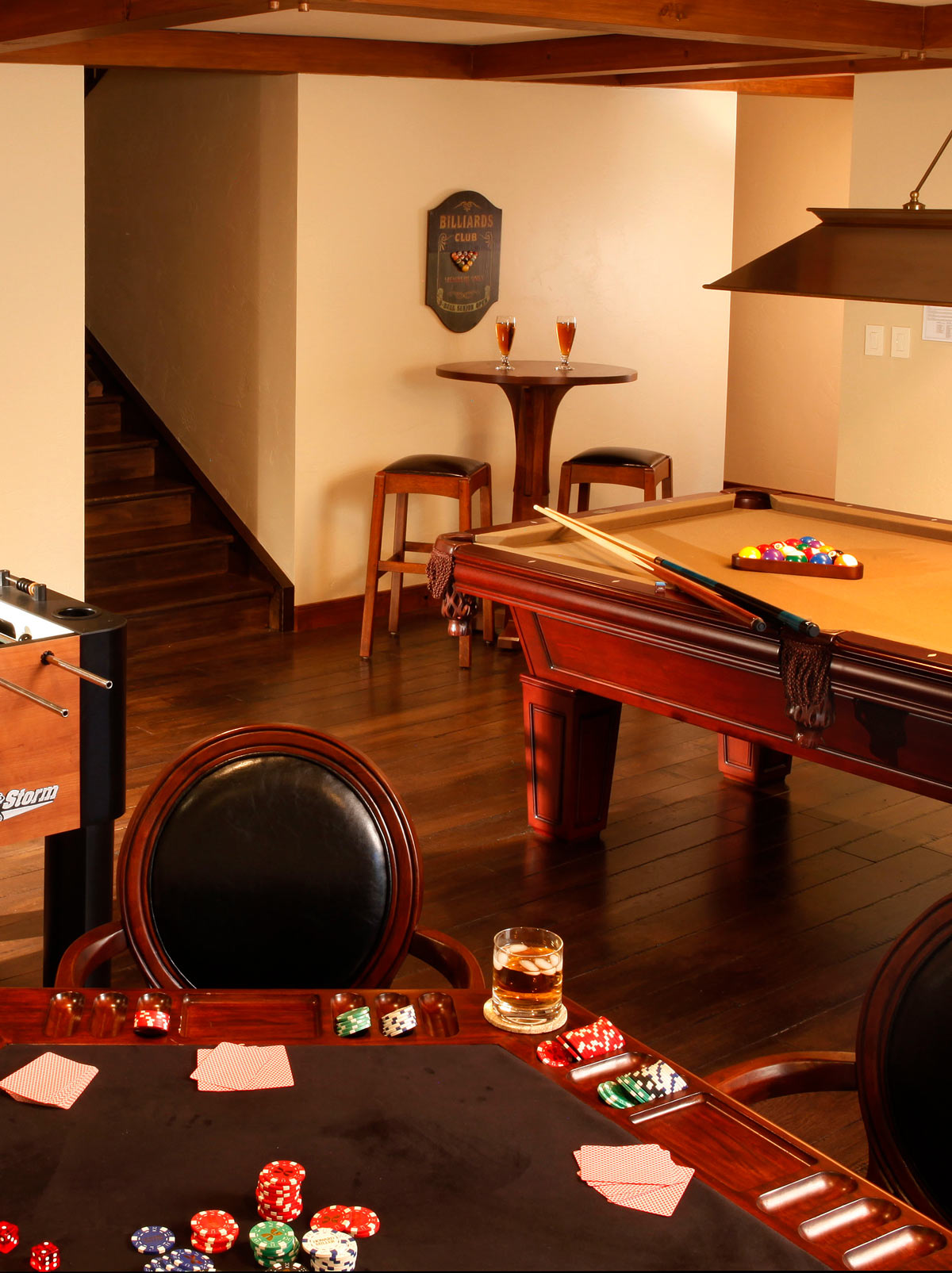
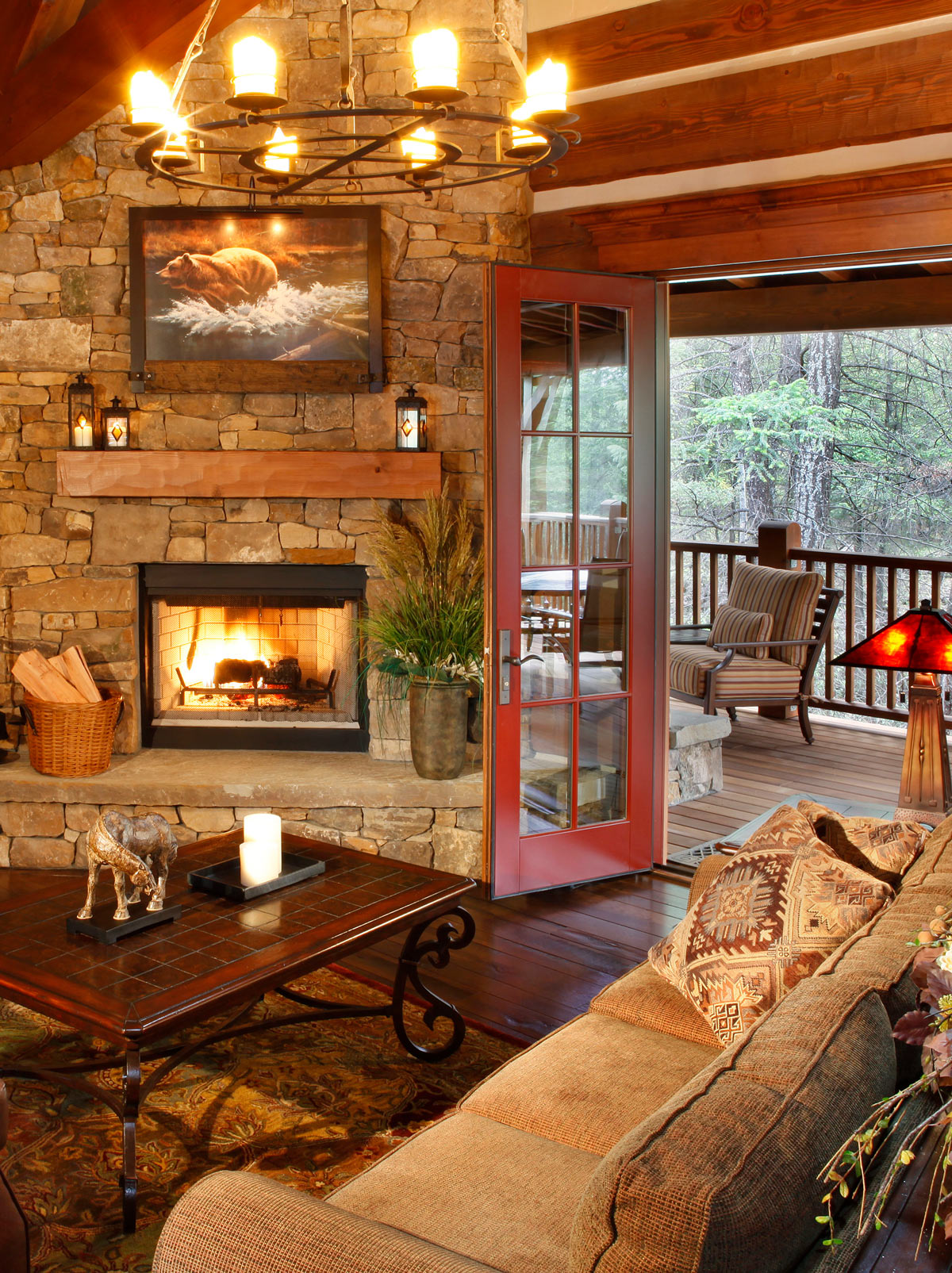
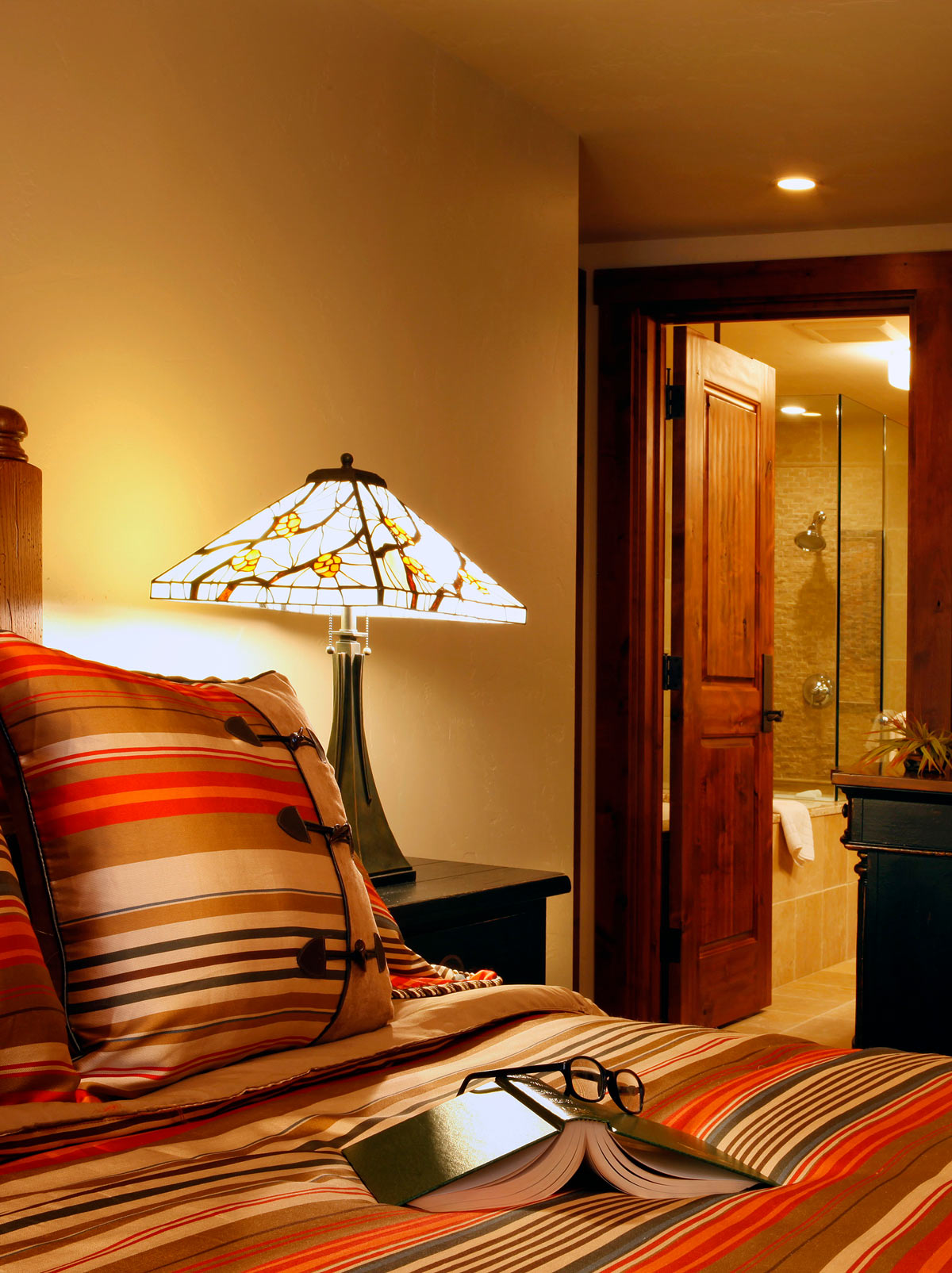
Explore Our Residences
Occupants
8
Size
3,808 SqFt+
Bedrooms
4
Explore Eagle Ranch Resort
Eagle Ranch Golf Course
Eagle Ranch Resort is located amid the rugged, unspoiled splendour of BC’s Columbia Valley. With access to Lake Windermere, the Columbia River and more outdoor adventures, Eagle Ranch immerses you in unique experiences...
Casual & Fine Dining
Our restaurant, located at the picturesque Eagle Ranch Resort, offers diners an unforgettable dining experience with breathtaking views of snow-capped mountains and sparkling Lake Windermere. In the spring-summer months enjoy fresh, local ingredients and delicious, satisfying food, on our wrap-around patio...
